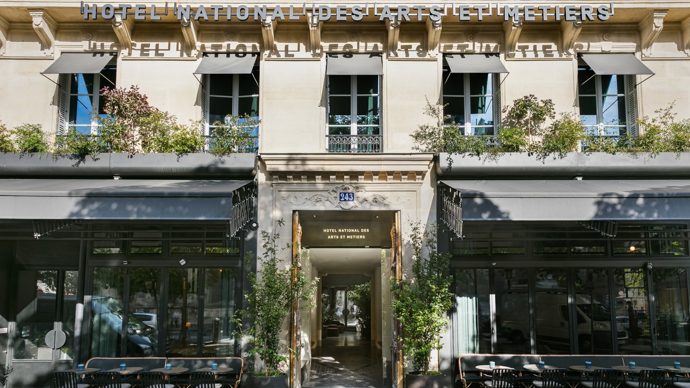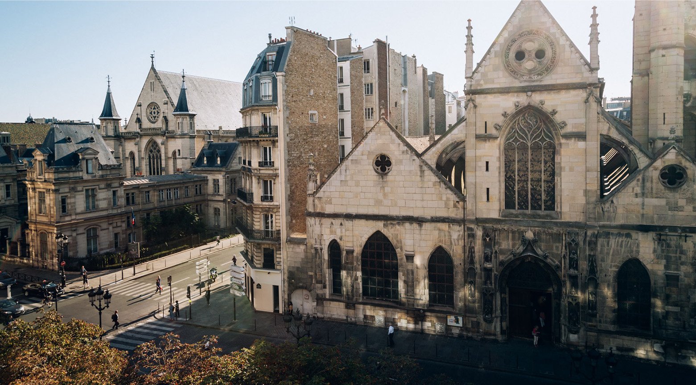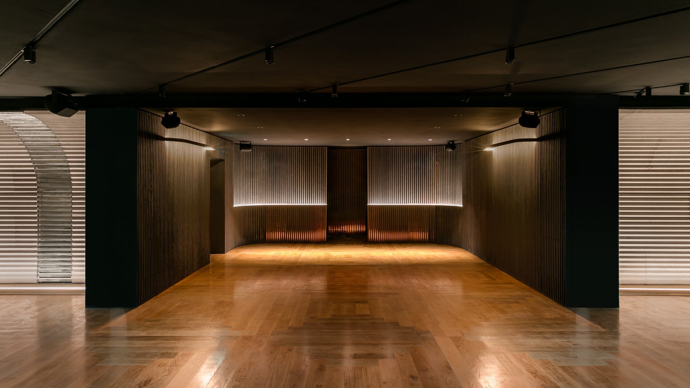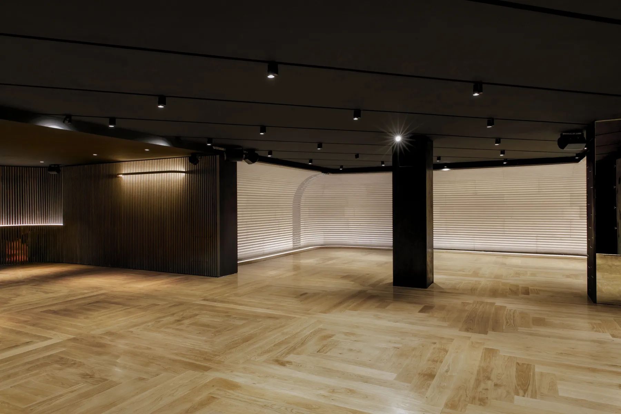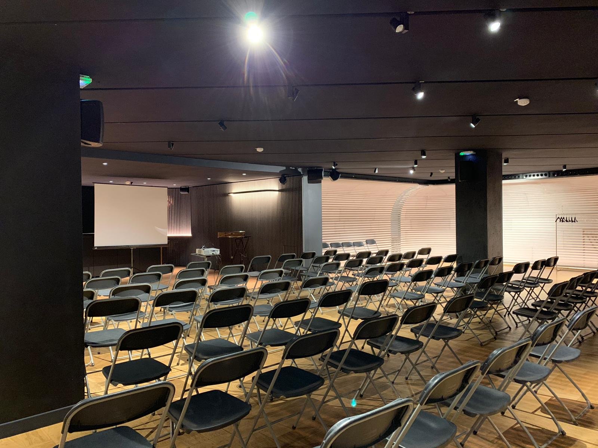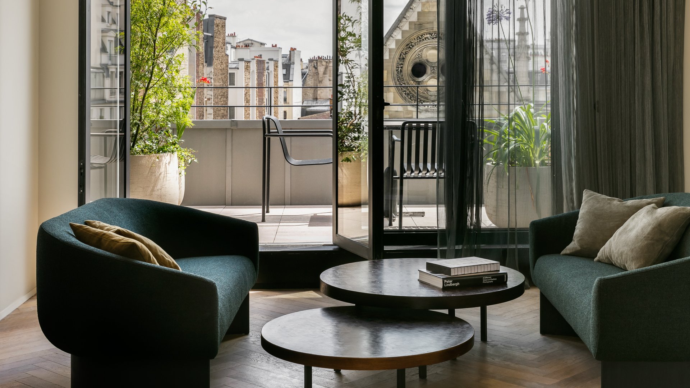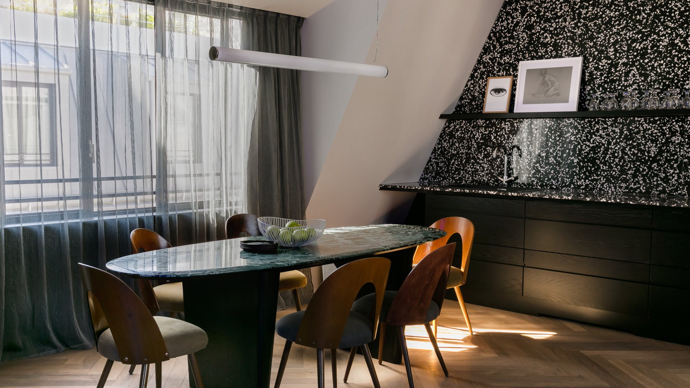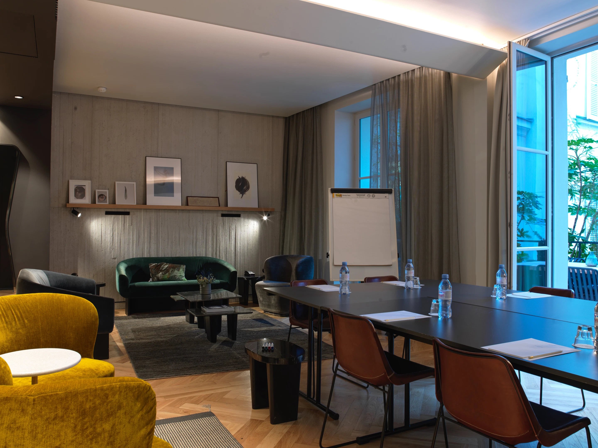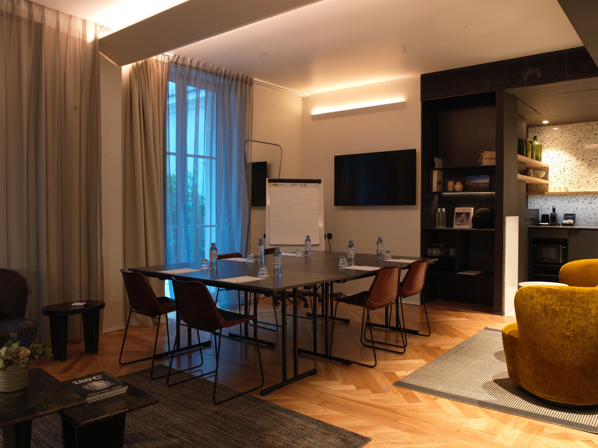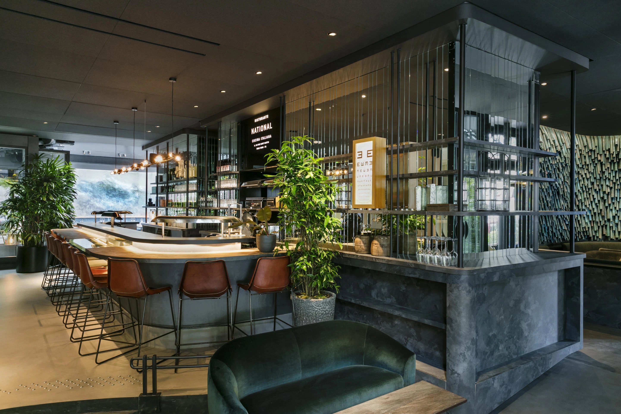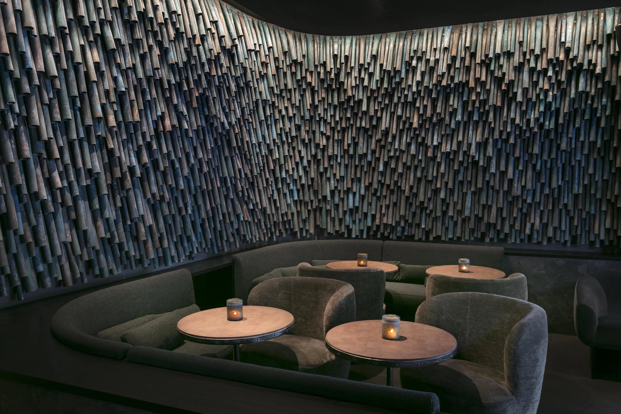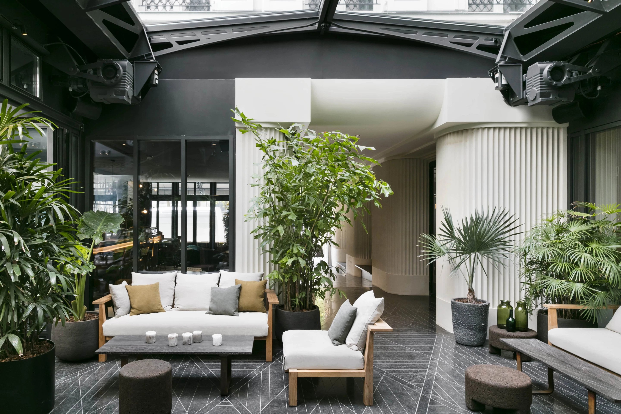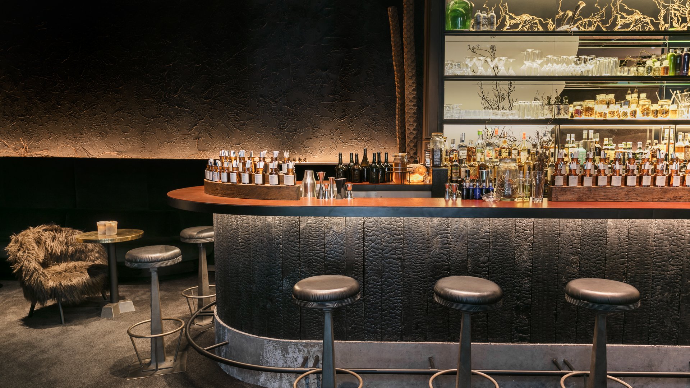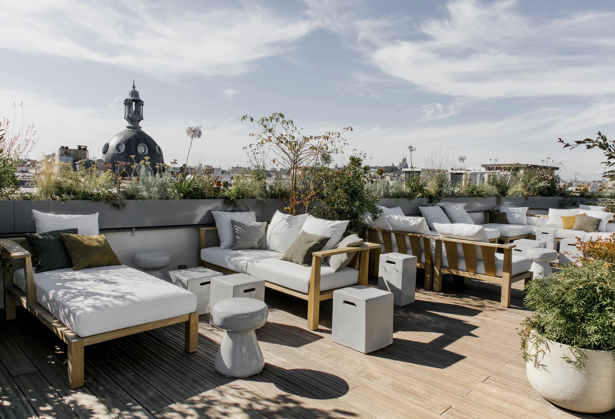HÔTEL NATIONAL DES ARTS & MÉTIERS
ORGANIZE YOUR EVENTS
THE GALLERY
The Gallery, a dry and flexible location according to the wishes of the clients, located in the basement of the hotel with a private access from the outside.
Surface area: 250 sq. m.
Theatre & Cabaret: 70 people
Cocktail party: 150 people
Fashion show: 120 people
THE PENTHOUSE
The Penthouse, the ideal place for showrooms, cocktails, dinners... with a view of the Saint-Nicolas-des-Champs church and the roofs of Paris.
Surface area: 100 sq. m.
Seating: 10 people
Cocktail: 50 peoples
GARDEN SUITE
Garden Suite has the art of entertaining with its lounge, dining room and terrace.
Surface area: 60 sq. m.
Seating: 12 people
Cocktails: 20 people
THE SPEAKEASY
The Speakeasy, located within the Ristorante National, can be privatized for meals.
Surface area: 35 sq. m.
Seating : 20 people
THE LOBBY
Located at the entrance of the hotel under the glass roof, the lobby is ideal for all types of events: product presentations, breakfasts or cocktails... Privatization : 9am to 5pm
Surface area : 45 sq. m
Assis: 25 personnes
Cocktails : 50 personnes
THE HERBARIUM
The Herbarium bar, a cosy and subdued place, can be privatized for all types of events. Privatization : 9am to 5pm
Surface area: 73 sq. m.
Seating: 50 people
ROOFTOP
Our Rooftop, an exceptional place with a 360° view on the roofs of Paris. Privatization: 9am to 4pm on weekdays and 9am to 3pm on weekends.
Surface area: 80 sq. m.
Seating: 15 people
Cocktails: 20 people
